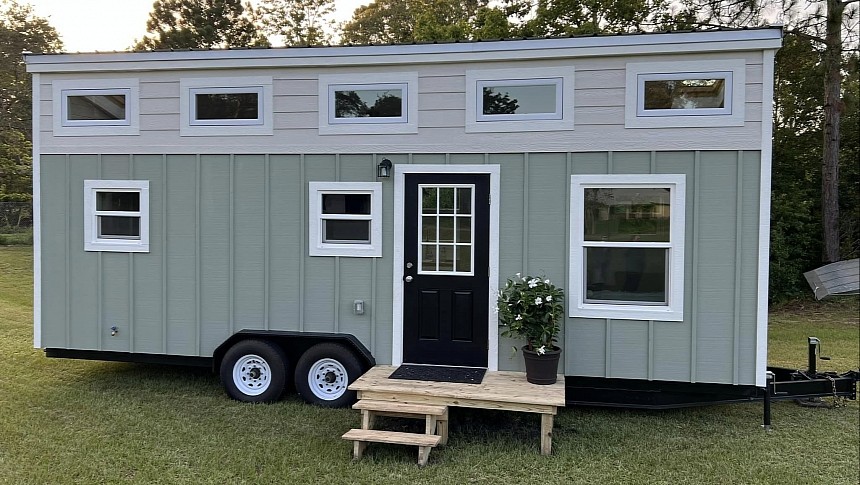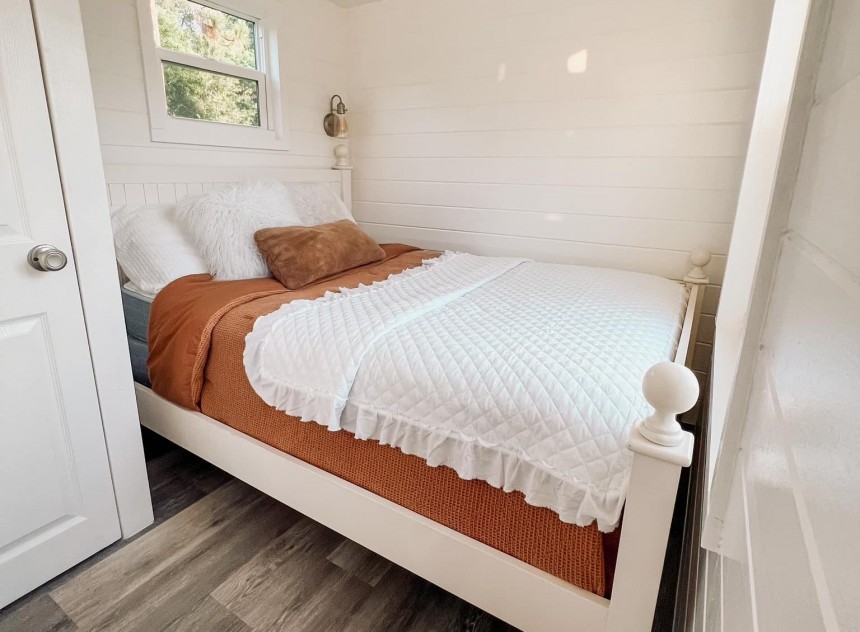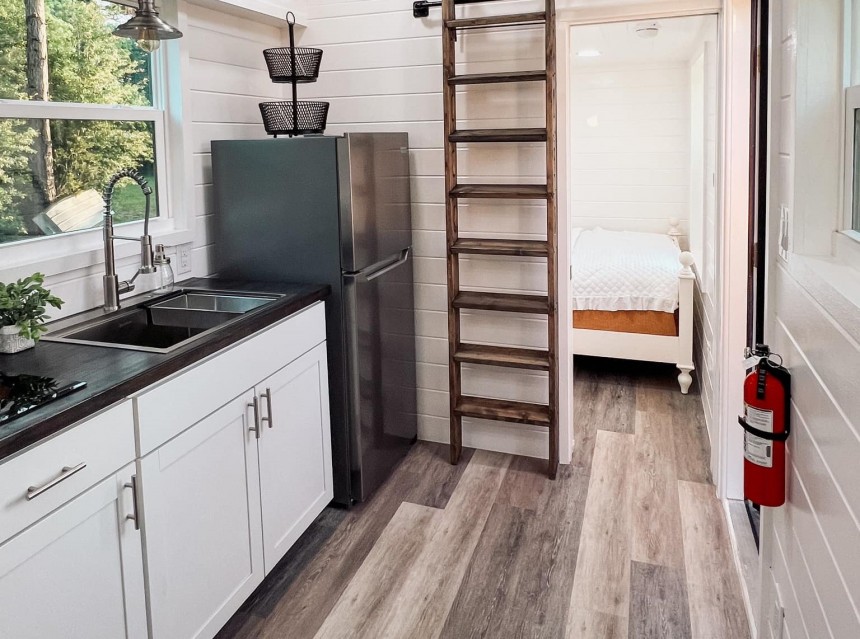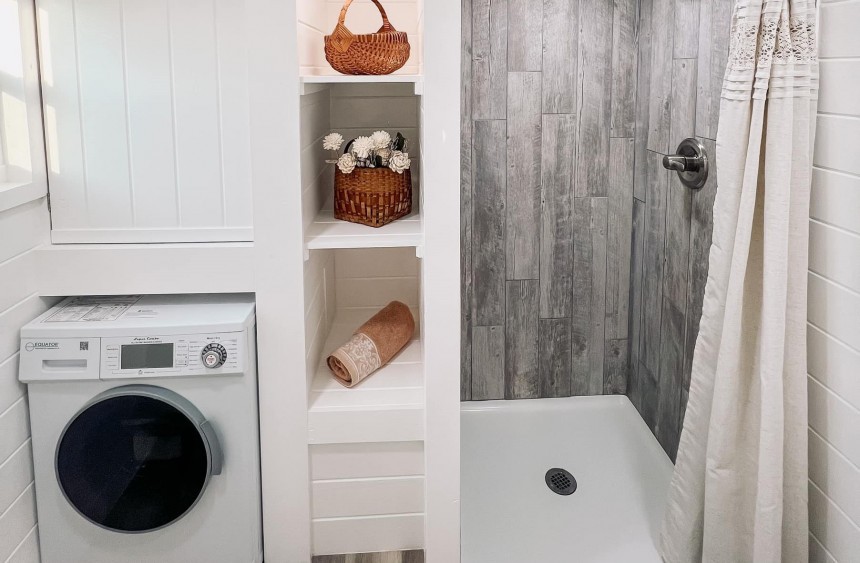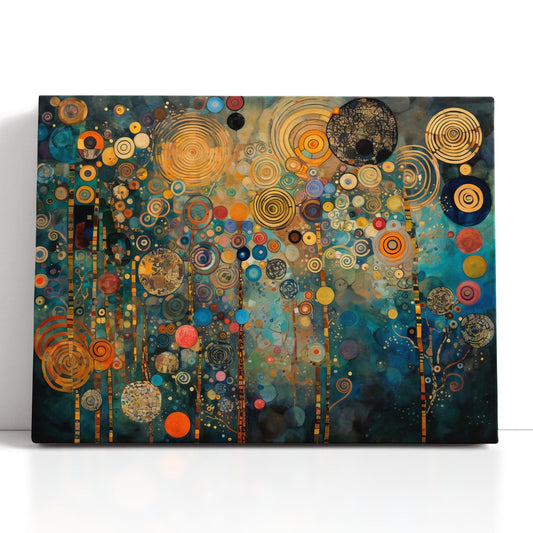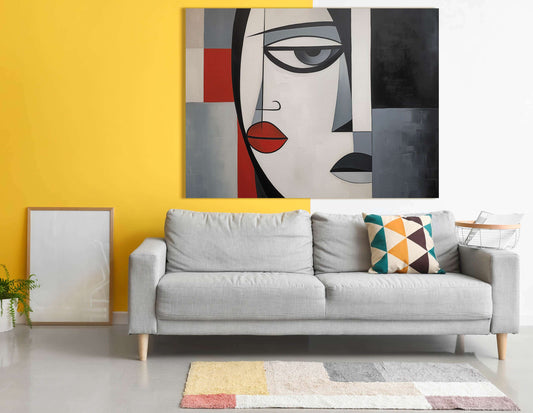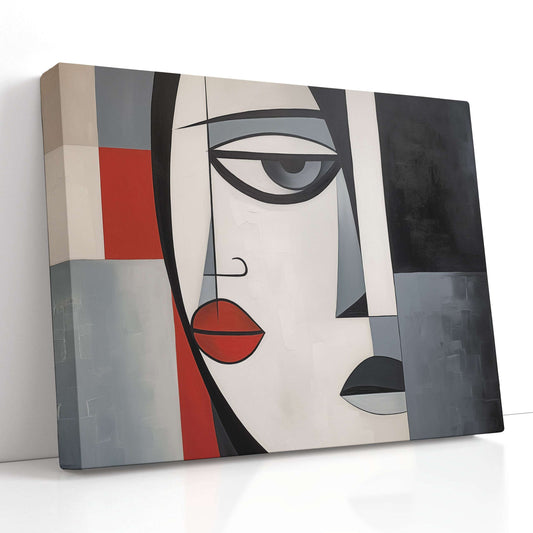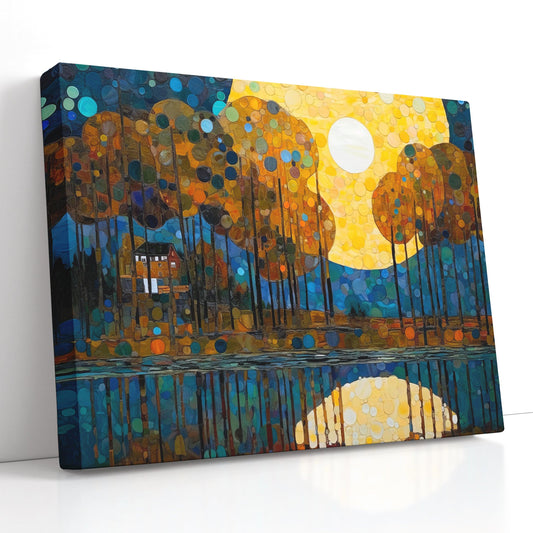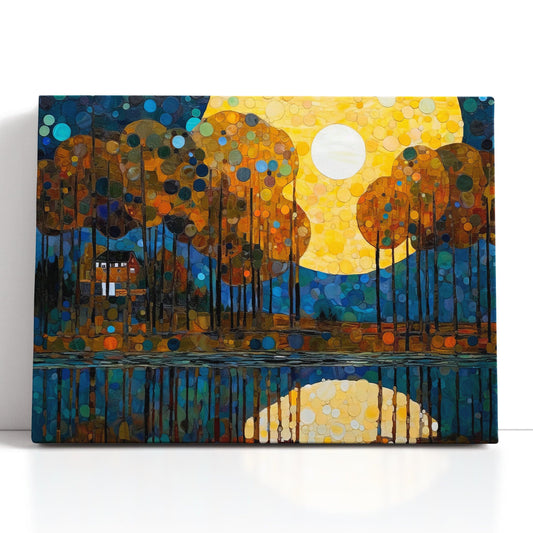This 26-Foot Tiny House Has a Spacious Main Floor Bedroom and a Gorgeous Bathroom
Many people who have decided to downsize their lives will tell you that there is nothing more luxurious than a ground-floor bedroom in a tiny house. It offers plenty of benefits, so more and more builders have started to incorporate such a feature into their tiny house designs.
Even newer players in the market, like Triple L Tiny Homes, are catching up with the current trend. The Florida-based tiny house builder has just revealed a beautiful new model that has a first-floor bedroom, as well as two lofts, offering the best of both worlds.
While main-floor sleeping areas are easier to come by in tiny houses measuring over 30 feet (9.14 meters) in length, they are not that common in smaller designs. Nonetheless, Triple L Tiny Homes managed to incorporate one in a 26-foot-long (8-meter) model, which makes this compact home even more impressive.
Now, don't get us wrong. Lofts are a great design choice in small spaces, as they help embrace vertical living and thus increase the available square footage. Moreover, there are plenty of people who prefer the "treehouse" vibe of a well-designed loft. However, for older people, children, and individuals with disabilities, it might be tricky to get up and down ladders, so lofts are not for everyone.
Besides eliminating the need to climb stairs or ladders in the middle of the night, a downstairs bedroom is a great feature for several other reasons. For starters, it is more comfortable, offers more privacy compared to a loft, and has full standing height.
The ground-floor bedroom inside this 26-foot tiny home from Triple L comes with all these perks and more. It is spacious enough to fit a queen-size bed and a built-in closet for the owner's clothes and shoes. Two sizeable windows allow plenty of sunlight to get in, making the space incredibly luminous.
It's important to note that, in order to make space for the generous lower bedroom, the designers had to make some compromises, and the space that had to suffer the most is the living room. As such, instead of a traditional living room setup, this home’s lounge, dining, and cooking areas intertwine in an open-plan design. The lounging space only includes a cute armchair, a side table, and a TV mounted on the opposite wall, but these could be replaced by a small loveseat or a couple of smaller chairs if you need more seating place.
The compact kitchen occupies the center of the house and is the first thing you see when you step inside. It boasts a modern minimalist design with white lower cabinets and a black butcherblock-style countertop. In terms of functionality, it is equipped with a two-burner cooktop, a large sink, and an apartment-size refrigerator.
Despite the limited square footage, this tiny home also comes with a compact dining area. This is actually a flip-up counter extension that can be used as a dining table, extra counter space, breakfast bar, or workspace, enhancing functionality. Though small, it is enough to create a cozy, intimate dining spot next to the kitchen.
The modern and cleverly designed bathroom is my second favorite thing about this home after the ground-floor bedroom. It hides behind a discreet pocket door and includes all the essentials you usually find in a regular bathroom, including a large shower stall, a residential toilet, a wall-mounted miniature sink tucked in a corner, and some round towel holders.
Next to the shower, the designers incorporated some built-in storage shelves and a dedicated space for a washer/dryer unit neatly tucked under a large cabinet.
The Triple L-designed tiny house also has two lofts, one above the bedroom accessible via a wood ladder and the other above the bathroom, which can be reached via a custom pipe ladder. Both are large enough to fit double mattresses and come with skylights for star gazing, but the owners can also use them for other purposes. If they don't need the extra sleeping space, one of the lofts can be turned into a cozy lounge for movie nights with a few bean bags and a TV. Alternatively, it can serve as storage space for larger items, guest bedroom, or reading nook.
In terms of construction materials, the builders used high-end materials and finishes throughout, including durable shiplap interior walls, all painted white to enhance the sense of spaciousness, and Pergo waterproof laminate floors. A row of windows on the upper side of the house, coupled with the regular ones, keep the entire interior well-lit throughout the day and invite the fresh air in.
This brand-new tiny home sits on a double-axle trailer and features a bi-color exterior finished in a mix of standing seam metal siding and timber, with a shed-style metal roof. With its commodious layout, modern amenities, and mobile nature, this tiny home is a great choice for those who want a comfortable and functional living space that can support a downsized, simpler lifestyle.

